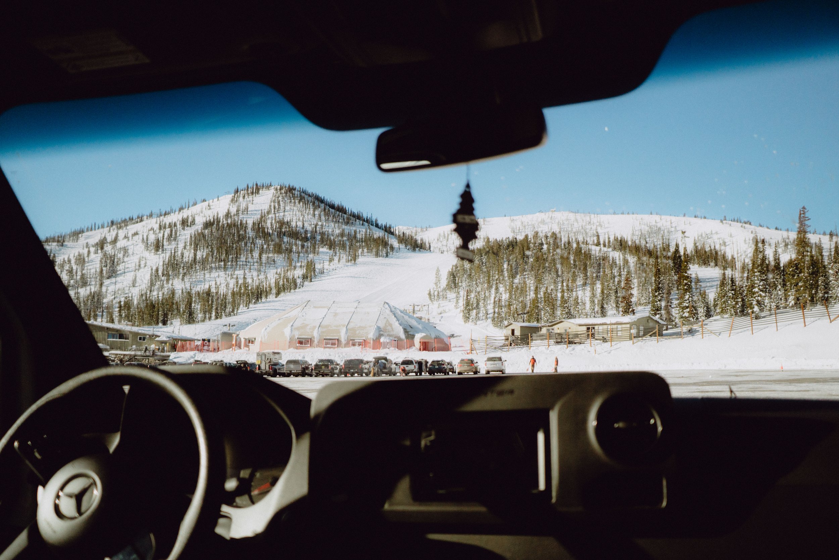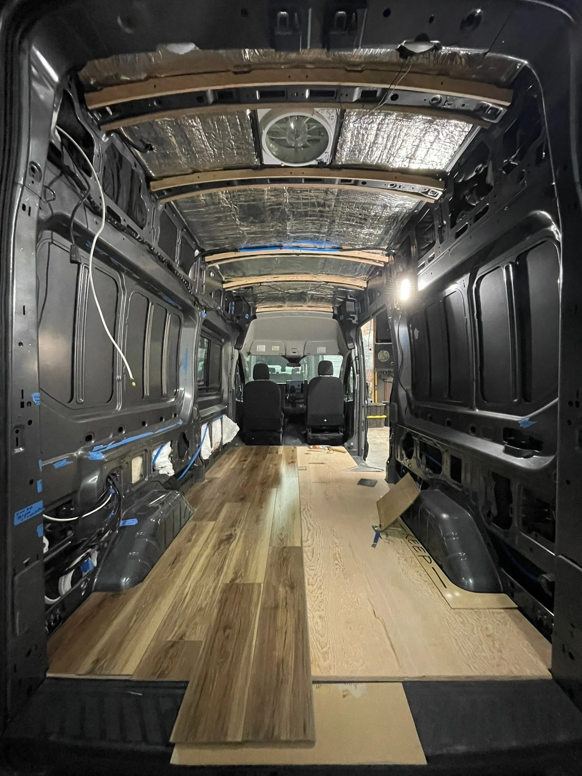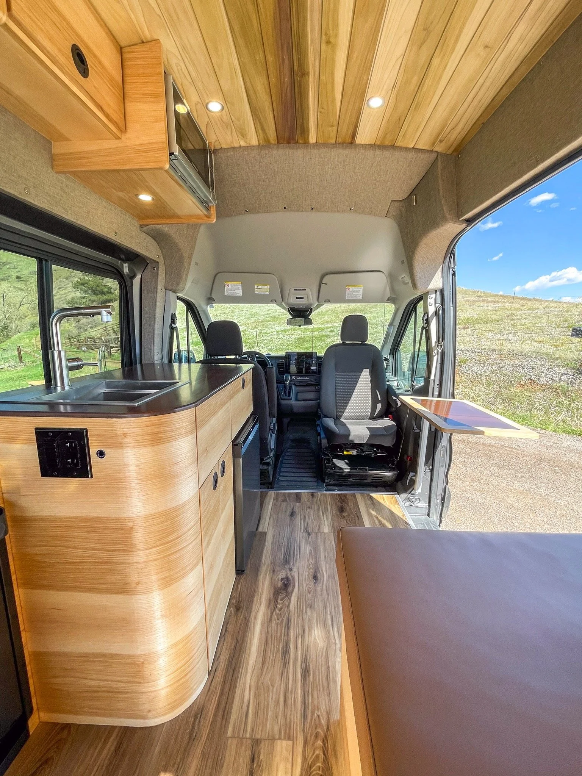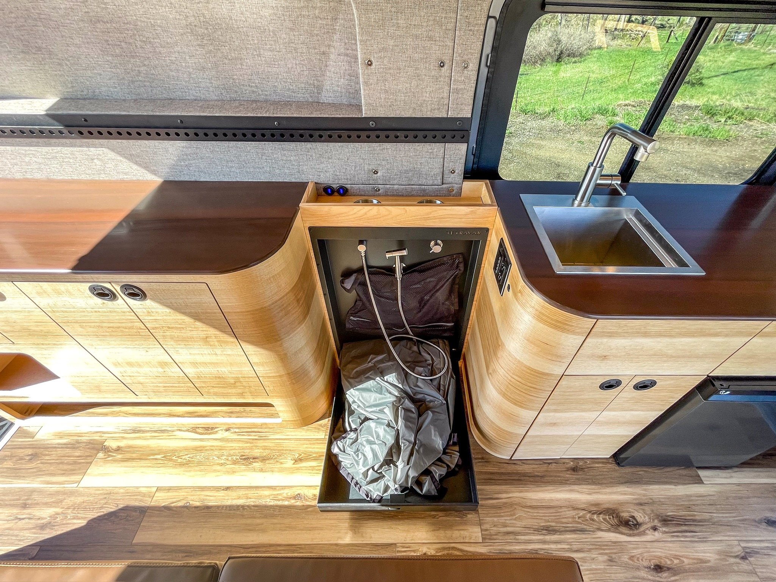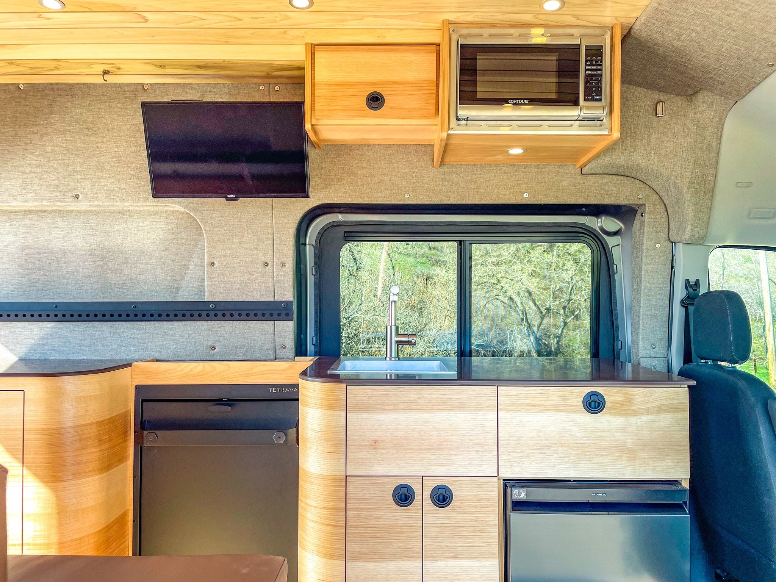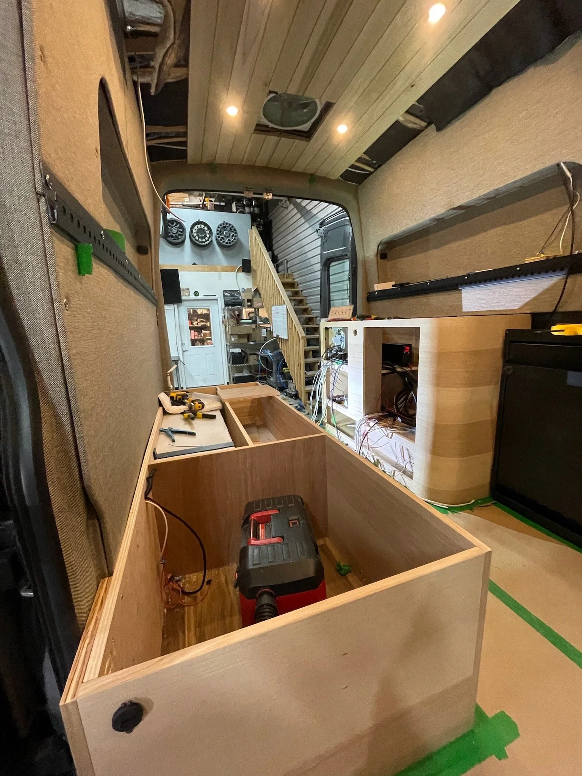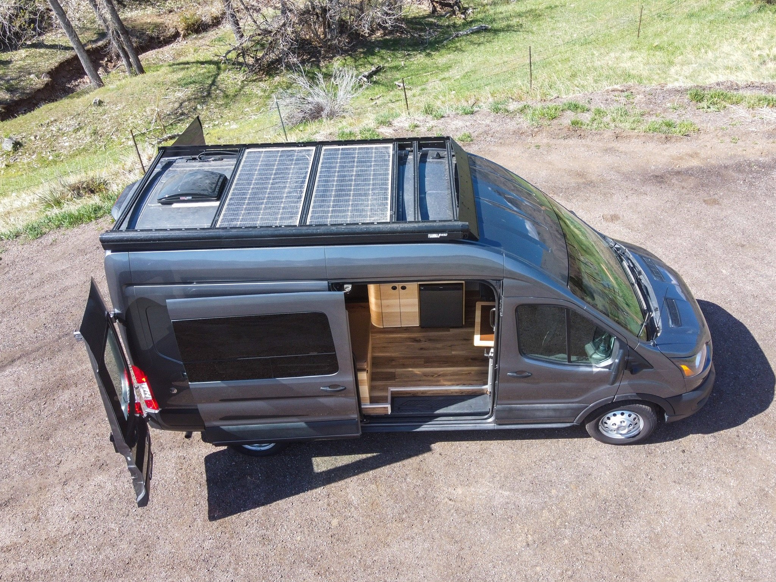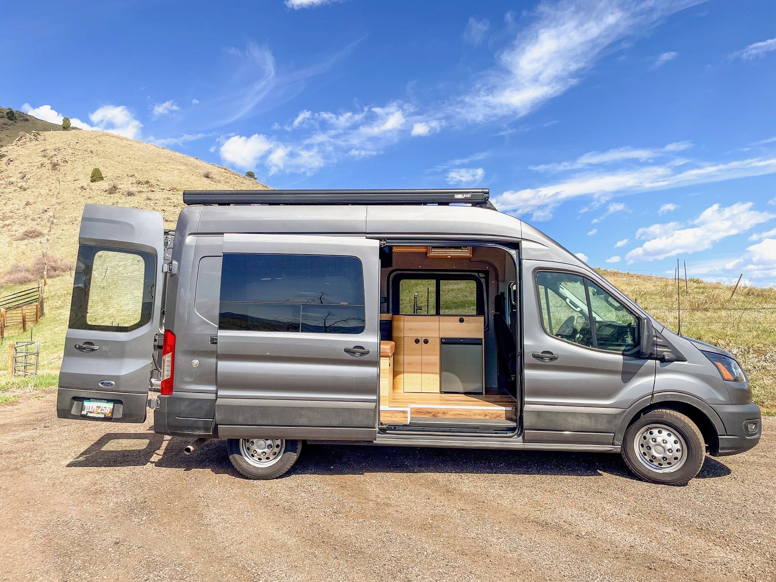
Jeff’s Van Build Notes:
This site contains affiliate links, including those from Amazon. As an Amazon Associate, we earn from qualifying purchases. This means that if you click on an Amazon link and make a purchase, we may receive a small commission at no extra cost to you.
These commissions help support the content on this site, allowing us to continue providing valuable information and recommendations. We only link to products we genuinely trust and believe will add value to your experience.
Floors, Walls, Ceiling
We start with what we call the shell - floor, walls, and ceiling.
Floor: We start with 3/4” marine grade plywood sourced from National Wood Products for our subfloor.
This van didn’t get an insulated floor, so we scuffed the high points of the corrugated sheet metal van floor and used Sikaflex-252 to stick the plywood to the van floor.
Like a lot of the vans we work on, this client opted for a luxury vinyl plank flooring. We like the comfort, durability, and easy cleaning of waterproof LVP options. The style this client chose was Sundance Canyon Hickory.
The final step on the floor is trim. We used a 1” x1'/8” wall aluminum angle that we source from Alreco Aluminum in Henderson, CO to cover up the plywood and floor edges where they are exposed.
Walls: First step on the walls is to pack everything with insulation.
This project was a collaboration between CAV and the customer. We installed some exterior components on this van over the last couple of years, and when it was brought back to us for the final push, the customer had insulated the van and pulled some of the cable we needed.
We install our wall panels with 35mm panel bolts and 1/4-20 wood inserts set into 3/4 plywood framing that we install on the walls. We have found after a handful of Transit builds that using our own framing saves time, drill bits, and ligaments (Transit sheet metal can be crazy hard to drill through for riv nuts - some spots in these vans are “Supersteel” as we call it).
Our wall panels on this van were made of 1/4” plywood (again sourced from National Wood Products) and we always upholster our wall panels with 1/8” closed cell foam and our finish fabric - in this van it was Nassimi Minetta Birch.
We also wrap the metal thresholds in our vans so we used the same fabric for the slider and rear door openings. We sourced our fabric from Keyston Bros in Denver.
Ceiling: This client loved the natural wood look, so we went with a custom milled Poplar tongue and groove board for the ceiling (sourced from Paxton Hardwoods).
We add plywood framing to either side of the metal roof frames and then install the ceiling with brads and the same Sikaflex 252 that we use on the floor for a nice seamless look with no visible fasteners. Like most of the Transits we work on, we use the GoCode Overland Trim Kit to plane out the ceiling and give a nice finished transition from ceiling to factory headliner.
We filled our brad holes with matching putty and finished off everything with Oil Based Polyrurethane to seal it up and highlight that nice natural wood color. Our standard interior lighting package includes 8 of these puck lights installed into the ceiling in two zones of 4 lights. We install dimmable switches for these lights both inside the slider and next to the bed for ease of use.
Electrical
The heart of every modern camper van is the electrical system.
This customer opted for a 200Ah 24V system to allow them the option of boondocking for a bit even though their typical camp spot has access to grid power. They brought us the battery, and we set up the electrical cabinet to house the 24v system, as well as a removable Yeti 1500X Solar Generator for portable power when needed. Full parts list can be found here.
Battery: The customer brought a Cxeny 200Ah 24V LiFePO4 Battery with the van, so we designed his system around what he already had.
Inverter: We used a Victron 24V 3000W Inverter/Charger to power the TV, water heater, and 120V outlets.
DC-DC: We installed (2) Victron 15A 24-12v Orion Smart DC-DC chargers to quickly charge the house batteries while driving.
Battery Monitor: We installed a Victron BMV 712 Smart Battery Monitor on the face of the electrical cabinet for easy monitoring of the system through either the monitor or the Victron app.
Solar Panels: We installed (2) 200W 24v solar panels on the roof to keep the system charged up while boondocking.
Power Distribution: Power distribution always starts with a main battery MRBF fuse and a master disconnect switch. After that power is distributed at the 12 VDC MEGA fuse center to all 12 VDC components and loads.
Send an email to off_grid@coadventurevans.com if you’re interested in our help building or consulting for your electrical project
Plumbing
We installed 22 gallons of fresh water capacity and 22 gallons of gray water capacity onto this 148” Wheel base Transit. We used this Passenger Side 22 Gallon Wheel Well water tank, and a 22 gallon driver side undercarriage tank to catch water from the sink and Tetra Vans folding shower. The tank, water pump, and accumulator tank were installed in the passenger side bench. We also installed a winterizing kit so that the fresh water lines could be blown out in the winter instead of filling the tank with antifreeze. (check out our Amazon storefront for a video explaining how this system works) The customer had previously routed pex lines over to the driver side, so we connected the fresh water supply to the water heater, shower, and sink. We wired the water heater into a timer so that it wouldn’t stay on indefinitely and drain the battery.
This van has 22 gallons of freshwater capacity, and 22 gallons of gray water.
See what we used in this van below or click this link to visit our standard van plumbing parts list:
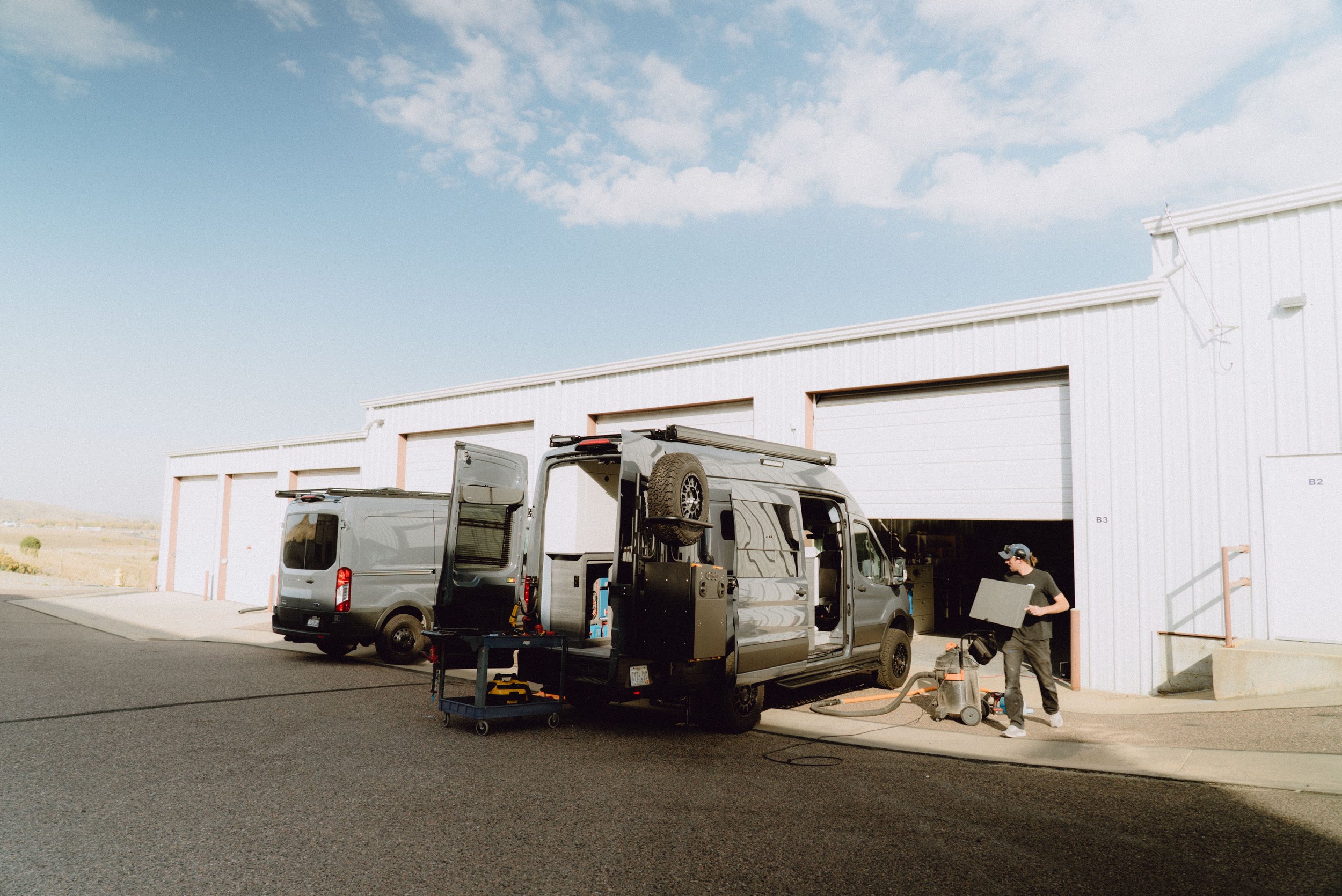
Colorado Adventure Vans is an Upfitter based in Golden, Colorado.
Building out vans since 2017, we take great care with every build in our shop. Our focus is quality, not volume, aiming our attention to detail to ensure your adventure rig is ready for anything the road throws at you.
Follow us on social media
Head to your favorite social platform below to stay up to date on all things Colorado Adventure Vans. New vans, rental destinations, & more.
Cabinets, Layout, & Interior Design
The layout in this van emphasized customization
The customer wanted the option to bring extra passengers along, but realized they wouldn’t use this very often, so we added a single jump seat inside the slider door that could fold up out of the way. We also used Vanwife Components removable bed panels for extra sleeping area when you need it, and free space when you don’t.
We married our custom wall panels with GoCode Overland Innie sleeper panels to take advantage of the extra space on the walls of the Transit. The Tetra Vans Folding Shower offers functionality in a low profile package that remains out of the way until you need it.
We used Hickory veneer plywood (sourced from National Wood Products) and Hickory Edgebanding throughout the van’s finished surfaces. For cabinet interiors, we use a lightweight Lauan plywood to keep weight down wherever possible. All finished cabinet surfaces were sealed with Oil Based Polyurethane.
We installed a Dometic NRX 80C Fridge/freezer into the galley, with the rest of the space around the fridge used for drawers.
We always use Blum Undermount Drawer Glides in our vans - these were 18”.
The countertop is Corian Provence Nuwood. We didn’t install or order a cooktop for this customer, but we included outlets on the galley that could handle one if needed.
For the upper cabinetry we designed around a microwave (plus trim ring) installed above the galley.
We made the cabinets in the back above the bed smaller than the cabinets in front of the microwave to maintain room in the bed. All of our cabinet doors stay open with the help of gas struts. We also installed a 24” monitor above the shower that the customer supplied for us.
All of the upper cabinet doors hinge with Blum overlay cabinet hinges and we used Southco M1-2A-13-5 handles/latches to keep everything closed when driving down the road.
CLIMATE Control Systems
We installed a Maxxair 7500K fan on the roof for airflow. We always use a roof adapter on these fan installations so that the fan sits nice and flat on the roof. This customer was spending most of his time in warmer climates, so he opted against having a heater installed at this time.
On the roof we installed a Flatline Van Co Transit Low Pro Roof Rack. We bolted a Fiamma F45S 300 Awning to the side of the roof rack for shade in a pinch.
To bring light and breeze in, we installed an AM Auto driver’s side half slider window behind the driver seat.
Exterior Upgrades
Don’t hesitate to reach out to john@coadventurevans.com for DIY product recommendations, assistance with your project, or any other questions you might have. We’re always happy to help!
